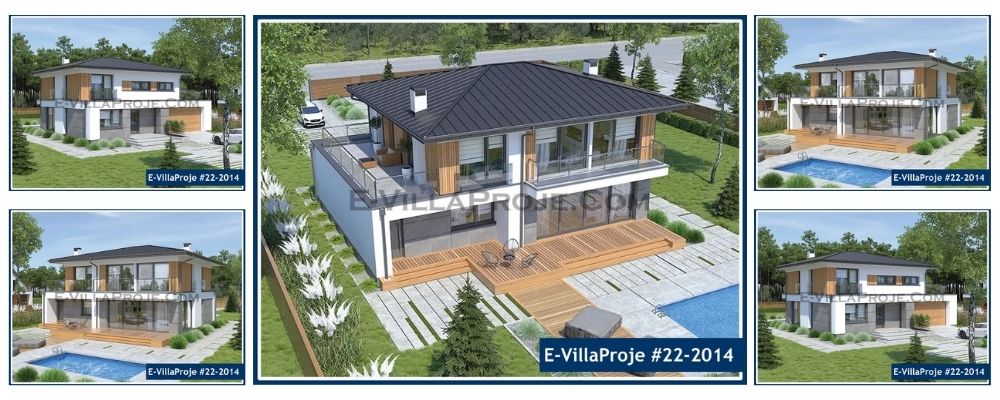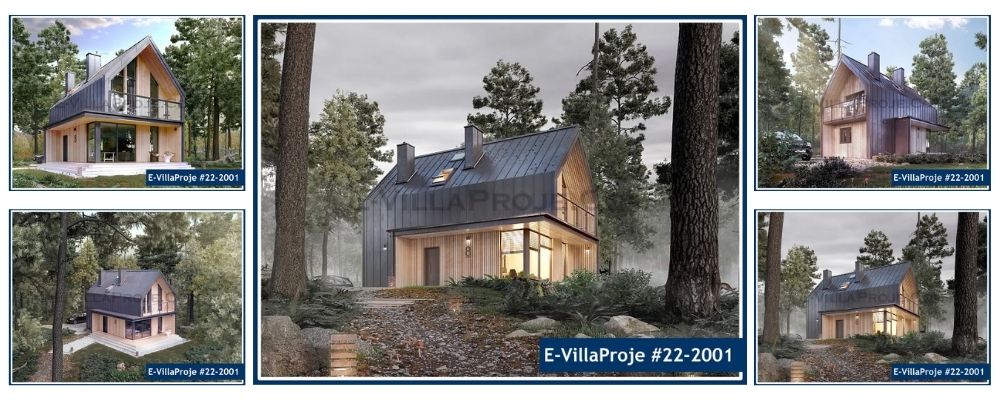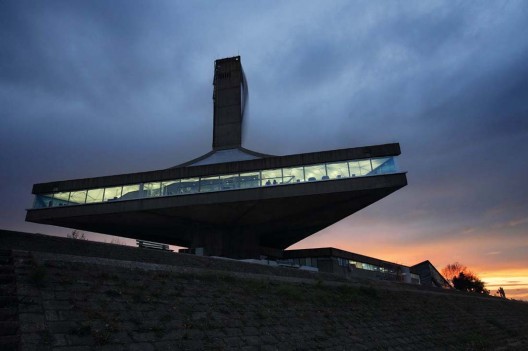Konut piyasası enkaz halinde. Yavan kira uygulamaları sayesinde, daha önce güvenilir yatırımlar olarak görülen ya da en azından en hızlı sürede kâr edilebilir konut ipotekleri zirveye tırmandı ve birden bire borca dönüştü. Eriyen bu konutların küllerinden de durumu dengelemek için teknolojik yeniliklerle birlikte kendi yakıtını üreten, gezegendeki karbon ayak izini …
Devamı »Etiket Arşivi: Mimari Proje Tanıtım
Kalmar Modern Sanat Müzesi – Mimarlar : Tham + Videgard Hansson
Kalmar Museum of Modern Art by Tham + Videgard Hansson Arkitekter Kalmar Museum of Modern Art in Sweden was designed by Stockholm-based architects Tham + Videgard Hansson Arkitekter. The four-storey building is clad in black wooden panels. Tham + Videgard Hansson Arkitekter designed some of the furniture for the interior, …
Devamı »Dellis Cay Villlaları – Shigeru BAN
Dellis Cay villas by Shigeru Ban Japanese architect Shigeru Ban has designed two villas for private island Dellis Cay in the Caribbean. Called Maison H (top image) and Maison S (above), each has a pavilion over the water called Maison O (below). Architects David Chipperfield, Carl Ettensperger, Zaha Hadid, Kengo …
Devamı »Wellness Sky
Wellness Sk Architects: 4of7 Location: Belgrade, Serbia Project Year: 2008 Design Team: Djordje Stojanovic, Vlada Pavlovic, Slavko Milanovic Construction Area: 51,100 sqm Photographs: Ana Kostic The building named ‘Danube Flower’ was built some thirty-five years ago to become a landmark at Belgrade waterfront. It used to house an exclusive restaurant …
Devamı »Yaşama Mekanları – Oturma Odaları – Salonlar – Fotoğraflar ve Eviniz İçin Fikirler..
These days when we spend most of our time at work within desks, phone, fax machines and computers, coming home to a warm place it’s great. Even greater is when your living space is exactly what you expected then the feeling is much better. Therefore, if these days you need …
Devamı »Shell – ARTechnic Architects
Japanese architects ARTechnic have completed Shell, a holiday villa in Karuizawa, Japan. The two-storey, concrete house comprises two tubes with oval sections, arranged around a fir tree. The floor is raised 1.4 metres from the ground; the architects intended to minimise time spent on maintaining the property by separating the …
Devamı »







