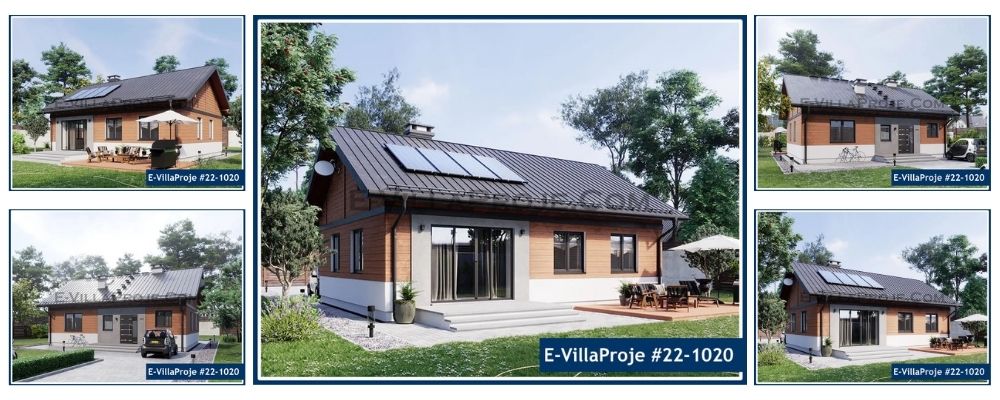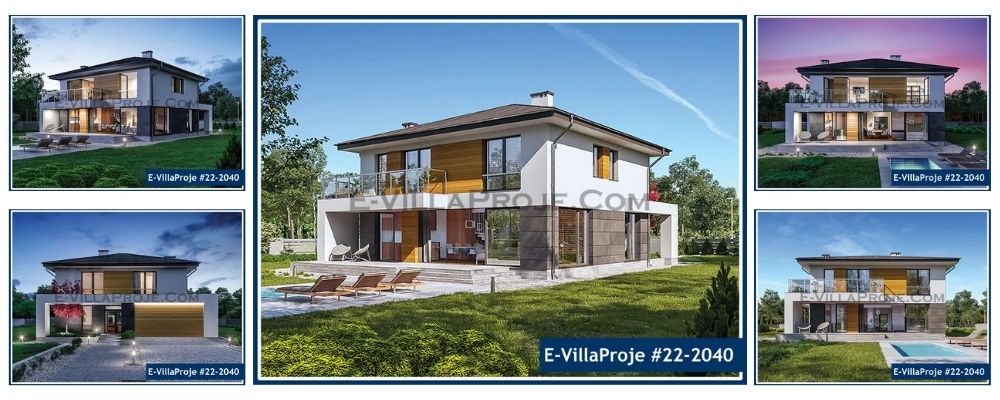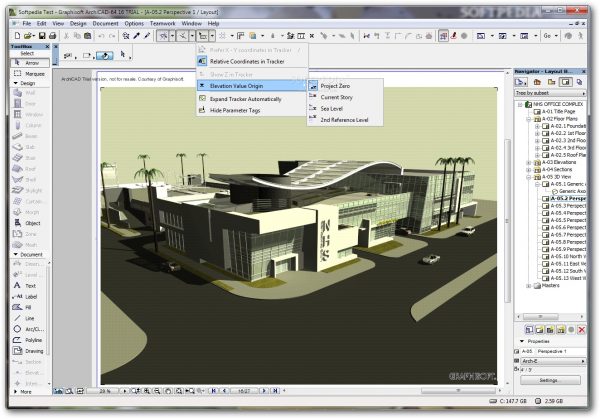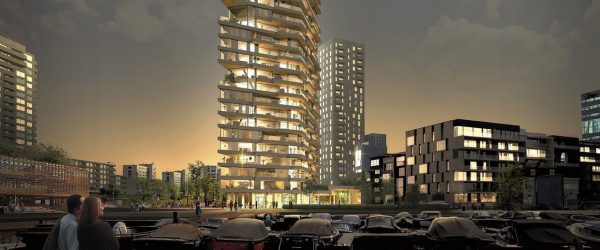ARCHİCAD PROGRAMI EĞİTİMİ VE ARCHİCAD ORTAMINDAKİ ÇALIŞMALARINIZ İÇİN LÜTFEN İLETİŞİME GEÇİNİZ..
a digital simulation of the virtual tracing paper methodology architects have been using for decades to produce and coordinate their drawing sets. While the main focus of that release was on easing the transition from the 2D workflow to the BIM-based way of working, the new release of ArchiCAD, version 12, features enhancements distributed across different aspects of the application, including design, documentation, and speed. According to Graphisoft, based on market research it conducted in 2007, architectural BIM technology has now crossed the “chasm” (as popularized by Geoffrey A. Moore in his best-selling book, Crossing the Chasm) between the small segment of early adopters and the large majority of conservative mainstream users, estimated at 70%. It has targeted ArchiCAD 12 towards this majority group of architectural firms, who still work in 2D using some kind of CAD but are seriously considering switching to a modeling based solution. The focus of these firms is on improving design rather than on the technology itself, and they will be driven to adopt BIM only by seeing clear benefits in terms of better design and increased productivity. Let’s explore how well ArchiCAD 12 meets its objective of “accelerating the design experience”—as stated in its tagline—for the large majority of architectural firms who are currently poised at the threshold of BIM.
Design-Related Enhancements
Topping the list of design-related enhancements in ArchiCAD 12 is the new Curtain Wall tool that allows users to easily design and document curtain wall systems, with control over the entire system as well as its individual parts. It is based upon a new “system technology” that will be used to expand the repertoire of system-oriented building components in future releases. In previous versions of ArchiCAD, a large curtain wall system had to be constructed by placing smaller curtain wall objects of a similar configuration next to each other. In ArchiCAD 12, the entire scheme can be designed as one unit. The Curtain Wall tool is based upon a flexible hierarchical structure of schemes (which includes the overall configuration), physical members (such as frames, panels, and junctions) and additional accessories (such as anchors and sun-shading devices), as shown in the Settings dialog in Figure 1. Once you select the desired settings, you can create the curtain wall by choosing from a variety of geometry methods and specifying the starting and ending heights. As shown in Figure 1, you can create curtain walls in several configurations using both straight and curved base lines. If the base line is a single linear segment, you can also specify a slant angle for the curtain wall. Unfortunately, this capability is not available if the base shape is a polyline or a curve.

Figure 1. The settings dialog for the new Curtain Wall tool, and a sampling of various curtain wall configurations that can be created with the various geometry methods.
Once the curtain wall has been created, you can subsequently edit it as a whole using its system-level settings in the same dialog shown in Figure 1, or edit the settings of individual selected members in a Curtain Wall Edit mode, as shown in Figure 2. In the edit mode, all the other objects except for the selected curtain wall are temporarily hidden. You can add or delete members, and the tool responds intelligently to the modifications. For example, deleting a mullion between two panels will automatically merge them into one. Figure 2 shows this modification made to some panels and the combined panels subsequently being set to a door type as opposed to being fixed glass. It also shows a sunshade added as an accessory to a series of junctions over these door panels. In this manner, you can make as many detailed modifications as required, fairly quickly and easily, to the starting curtain wall configuration that was created.

Figure 2. Making various modifications to one of the curtain walls shown in Figure 1.
ArchiCAD 12 introduces a Partial Structure Display option intended to allow easier coordination between the architect and the structural engineer. It allows complex and composite elements such as walls and slabs to be automatically displayed in a simplified manner for sharing with the engineer, without the need to manipulate layer settings or filters. As shown in Figure 3, the Partial Structure Display option can be applied to both 2D and 3D views. It comprises of three settings: Entire Structure; Core Only; and Without Finishes. A different display setting can be assigned to each window, and the settings can be saved on a view-by-view basis. In addition to the ease with which the core structure can now be shared with the engineer, the Partial Structure Display option also allows net room areas (with the wall finishes subtracted) to be calculated without tedious workarounds.

Figure 3. The use of the Partial Structure Display option in both 3D and 2D views.
Repeating units in ArchiCAD such as typical rooms in a hotel, or apartment types in a residential building, are handled through hotlinked modules, where the repeating unit is modeled once and then referenced into the project file as many times as needed. Modules can also contain nested modules, such as the kitchen of a standard apartment. Recall that ArchiCAD 11 had introduced multi-story Hotlink modules for more efficiently creating and maintaining multi-story building parts. ArchiCAD 12 has introduced further efficiencies in working with hotlinked modules by renewing the entire Hotlink Module Management system, allowing the whole Hotlink structure to be more easily visualized and managed. As shown in Figure 4, the modules are listed in a flat list as well as in a hierarchical tree, providing a clear overview of the individual instances and their hierarchy in the project file structure. To edit a module, it can be opened directly from the Hotlink management dialog. Modified files can also be updated from within the dialog. In the host file, you can update all nested hot links in one go, regardless of the status of the intermediate level files. The ArchiCAD file structure has also been improved so that placing multiple instances of a single module in a project results in smaller file size and improved speed compared to previous versions of ArchiCAD.

Figure 4. The revamped Hotlink Manager dialog that makes it easier to visualize and manage Hotlinked modules.
Another design enhancement in ArchiCAD 12 is in the modeling of stairs. The StairMaker tool has been enhanced with four new standard stair types, as shown in Figure 5-a: Single Winder at Lower End; Single Winder at Upper End; Single Winder U-Return; and Double Winder U-Return. Once you define the number of risers in the winder, the related parameters will be adjusted accordingly. The 2D display of stairs has also been enhanced with several additional options, as shown in Figure 5-b, allowing better adjustment of the display to conform to local standards so that users don’t need to do additional manual drafting.

Figure 5. The four new stair types in ArchiCAD 12, and the enhanced 2D display options for stairs.
Additional design enhancements in ArchiCAD 12 include an expanded set of options for defining Door/Window Reveals in their settings dialogs; the ability to select objects in 2D or 3D and nudge, align, or distribute them in a manner that is common in many graphics, CAD, and modeling applications; and enhanced setting dialogs with movable splitter bars and sortable headers, making them much easier to navigate and work with.
Documentation-Related Enhancements
One of the most exciting new features of ArchiCAD 12 is the ability to use the model for creating 3D documentation to supplement the traditional 2D construction documentation that architects create. You can capture any 3D view of the model, create a 3D document from it, and add text, labels, dimensions, and 2D drawing elements, as illustrated in Figure 6. It appears as a new entry under the “3D Documents” category in the Navigator Project Map, and has several settings that can be used to control which elements are displayed and how they appear. You can modify the viewing angle, filter out element types that you do not want to see in the display, and set up parameters such as fill/pen display of element surfaces and contours, transparency, 3D hatching, shading, shadow and sun effects. After you have finished creating and annotating the 3D document, you can subsequently place it into a layout along with other 2D and 3D views. As you can see, these 3D documents can be helpful for architects to communicate their design intent more clearly to owners, consultants, contractors and subcontractors.

Figure 6. Creating a 3D document from a 3D view, and adding annotations and dimensions to it.
ArchiCAD 12 also has enhanced its capabilities for 2D documentation with new Fill capabilities including translucent solid, image fills, and transparent gradient fills. Image fills let you use images as the foreground part of Drafting fills. A few predefined Image fills are provided, but you can also define your own image fills very easily using texture files, as shown in Figure 7. With the help of the Magic Wand tool, you can place the fill with just with one click in any region defined by any closed polygon. The new fill types provide architects with the ability to create high-quality presentation drawings while staying in the ArchiCAD environment, which is very convenient.

Figure 7. Creating an Image fill and applying it to an elevation drawing.
Other documentation-related enhancements include the ability to add Layout ID information to the Drawing Title using a Back Reference option so that this does not have to be done manually if required by local documentation standards; more flexibility in setting up the display of Section and Elevation markers; the ability to save views in the Publisher in a native ArchiCAD drawing format called PMK that takes up less space compared to other formats; a new Grid tool that allows you to create a custom local grid whose elements are part of the model and serve as an editable framework for placing multiple elements or for identifying locations in the model; the ability to automatically split up long project indexes and schedules across multiple layouts; and several improvements in DWG conversion, including a new ACIS import option for converting AutoCAD 3D Solids, Regions and Bodies into GDL Objects, fill conversion table for mapping ArchiCAD fills to AutoCAD hatches, and reduced file save when saving to DWG by automatically including only those ArchiCAD attributes that are actually used in the project. There are also some dimensioning related improvements, including easier visualization of dimension lines and the ability to adjust dimension points on the fly, and the availability of pet palettes with editing commands when dimension lines are selected.
Speed-Related Enhancements
In addition to the enhancements in design and documentation, another significant improvement area for ArchiCAD 12 is speed. It achieves this in two ways: by providing support for multi-core processors (thereby becoming the first BIM application to do so), and through the use of algorithms optimization in many operations. The improvement in performance is particularly noticeable for 2D and 3D navigation and 3D model generation including sections and shadow casting. There is also a significant increase in performance in working with bitmap images and large fills in the design phase and during the generation of the document set layouts, as well for PDF generation. In addition, the algorithm improvements make working on large layouts significantly faster, due to faster rebuild speed while navigating. According to in-house testing by Graphisoft and feedback from its users who tested the new version of the application, the speed improvements are up to 6x faster for certain operations.
While the improvements in speed do not cover all aspects of the application such as opening files, for example, they do contribute to the feel of a much more responsive environment within which to work.
Analysis and Conclusions
With enhancements along all the three critical areas of the application—design, documentation, and speed—ArchiCAD 12 has certainly succeeded in “accelerating the design experience” along many fronts. Given the increasingly common use of curtain walls in contemporary buildings, the ability to quickly model curtain walls and easily edit it as a whole or edit the settings of individual selected members to make detailed modifications to the starting configuration will be extremely helpful to architects. This currently puts ArchiCAD at the top of the list of architectural BIM applications when it comes to the ease with which rectangular or curved curtain walls can be modeled. Hopefully, in future releases, this ease of use can be expanded to model complex, multi-direction slanted and freeform curtain walls as well. Another aspect in which ArchiCAD has taken the lead among BIM applications is in its 3D documentation capability. While other publishing and review applications such as Adobe Acrobat and Autodesk Design Review have recently included the ability for 3D annotation and dimensions, having this capability within a BIM application where it can be directly used in producing more lucid and informative documentation is a great asset. The third “killer feature” is, of course, the speed and performance enhancement enabled by the multi-processor support and algorithm optimization. All of these three, along with the other design and documentation enhancements such as partial structure display, better visualization of hotlinked modules, new options for modeling stairs, improved fills for 2D presentation drawings, DWG conversion, and improved dimensioning make ArchiCAD 12 a very useful upgrade for existing users and a compelling BIM option for new users.
ArchiCAD continues to maintain the high quality of its documentation that I wrote about in my review of ArchiCAD 11, with its Interactive Training Guide, well written and illustrated Help files, brief movie clips demonstrating the new features on Graphisoft’s website, and sample projects created by users that can be downloaded to get an idea of how real-world projects have been executed. ArchiCAD still continues to have a full-fledged printed manual that ships with the application, which I did not refer to it at all, preferring to find the information I needed using the online resources. Graphisoft might want to think about retiring its printed manual—not only would it be more environmentally friendly, it could also free up some resources that could be invested in more video tutorials explaining how to use different aspects of the application in more detail than the brief movie clips providing an overview of the new features. This is particularly important for ArchiCAD because some aspects of the interface are not very intuitive, and would take new users some time to figure out. Video tutorials would greatly help to reduce the learning curve of the application.
While the enhancements in ArchiCAD 12 collectively add up to further the state of the art of the application and are all useful and important, one of the most critical limitations of the application still remains—the lack of direct integration with structural BIM and MEP BIM applications, which is becoming increasingly important as we move towards integrated practice, and which both of its key competitors, Revit and Bentley, have. But Graphisoft has been working on this front, and is set to release an MEP solution next week; it is also continuing to explore partnerships with structural BIM vendors. Many of the other limitations I have pointed out in previous reviews of ArchiCAD still remain: the lack of modeling constraints, which makes it difficult to guarantee the consistency and integrity of the model for downstream analysis applications; the lack of associativity between building elements, which would have increased intelligence and ease of use; the inability to provide a distinction between rooms/spaces as commonly defined by a single enclosure and a larger collection of spaces that can come together as a zone; and not being sufficiently fluid for conceptual design. Of course, some of these are also limitations that are shared by other BIM applications, but given that Graphisoft is a smaller player than both Autodesk and Bentley, it has to work extra hard to innovate and maintain the competitive edge of its applications. Addressing some of these limitations could do a great deal to strengthen ArchiCAD’s position in the industry









